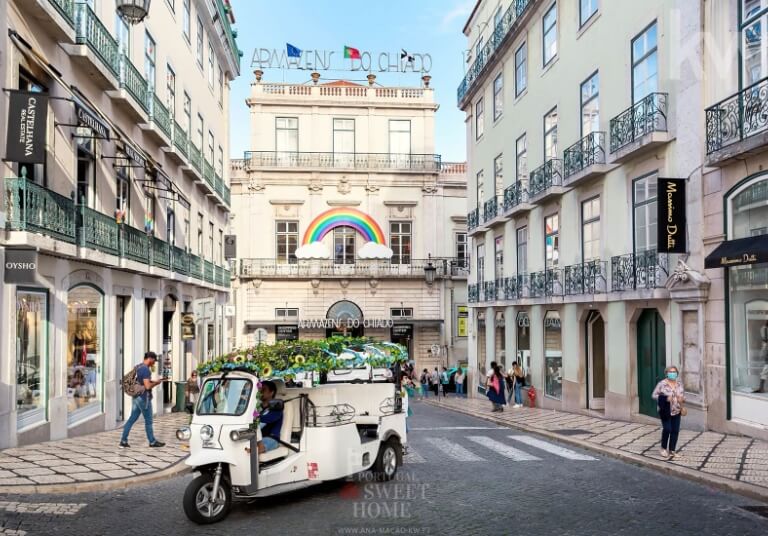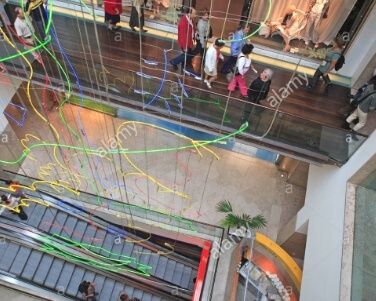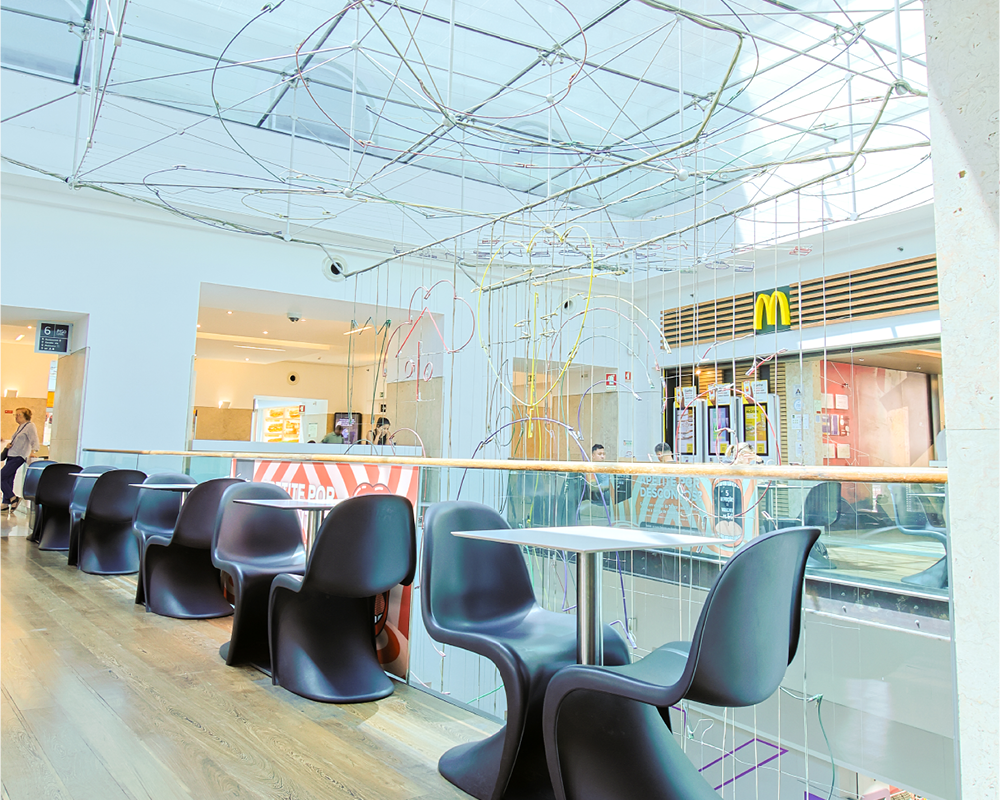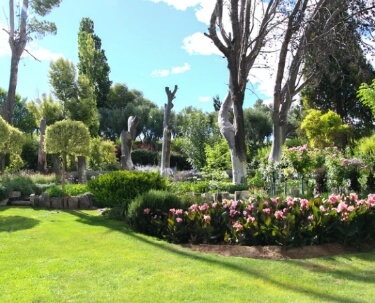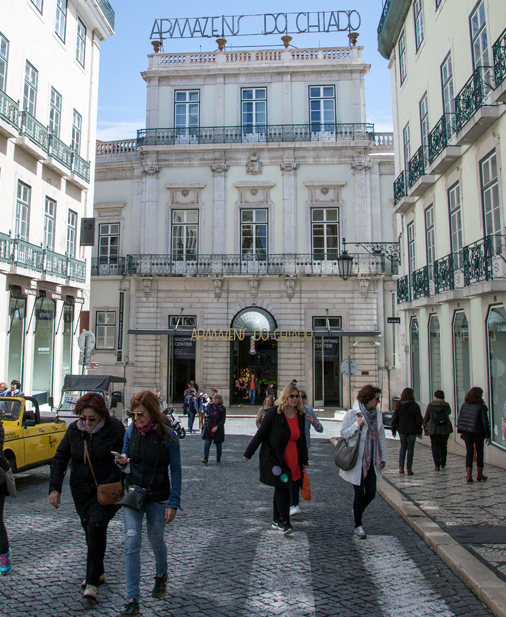Architecture
A stunning building full of history and incredible architectural beauty, it promises to transport you to a space where the past merges with the present. In addition, the Chiado warehouses are a management model.
The horizontal structure of the building’s floor plans follows the historic layout of the facade, connected through large courtyards adjacent to the central tower and the vertical accesses along Rua do Crucifixo.
A set of strategically installed duplicate escalators across the courtyards and adjacent spaces ensure a fluid experience for both visitors to the center and those circulating in this vibrant area of the city.
The tower creates a majestic entrance hall, which also becomes a belvedere with a sensational panoramic view of Chiado over downtown Lisbon.
The base of the tower, facing Rua Garrett, retains the main entrance, whose features have been preserved from the old building.
Secondary entrances and storefronts ensure commercial permeability, historically defined by a Pombaline Lisbon, accompanying the visitor through the hotel, the metro and some shops.
This arrangement allows for a harmonious distribution of retail spaces, with larger shops located at the ends of the building and smaller shops along the courtyards and walkways. On the upper floors, you can find a variety of restaurants, cafeterias and the hotel, which dominates the upper part of the building and offers a view of downtown Lisbon from its large terrace.
The landscaped terrace separates the public space from the hotel’s bar and restaurant, providing guests with a serene and exclusive atmosphere in each room. On the protruding body of the tower is the restaurant area, with a breathtaking view of St Jorge’s Castle. The tower and the rest of the building were designed to create a sequential perception of spaces, providing an immersive architectural experience.
As you walk through the shops and the various support services, you will notice interior facades resolved with elegance and simplicity that perfectly integrate the lighting and signage, which make the massive forms of the building stand out. Also noteworthy are the two huge skylights that provide enchanting luminosity and emphasize the sculptures by José Guimarães, creating a fascinating visual play.
Besides its architectural beauty, Armazéns do Chiado is known for its exemplary management. The joint administration of this space ensures its solid functioning and the necessary balance between the activities that define the center’s profile and attraction characteristics.
The unique “literary” tradition in Chiado, with exhibitions and sale of cultural materials, sets this center apart from other “tout-court” Shopping Centres.
The hotel, which is also present in the building, contributes to the creation of a residential value, favored by its central location and its striking terraces.
Armazéns do Chiado represents a project that harmoniously balances history, reconstruction, architecture and urban use and an acknowledgement of the need to maintain this balance. This project also builds new synergies and nourishes the historical richness of the heart of Chiado and the magnificent Baixa Lisbon.


